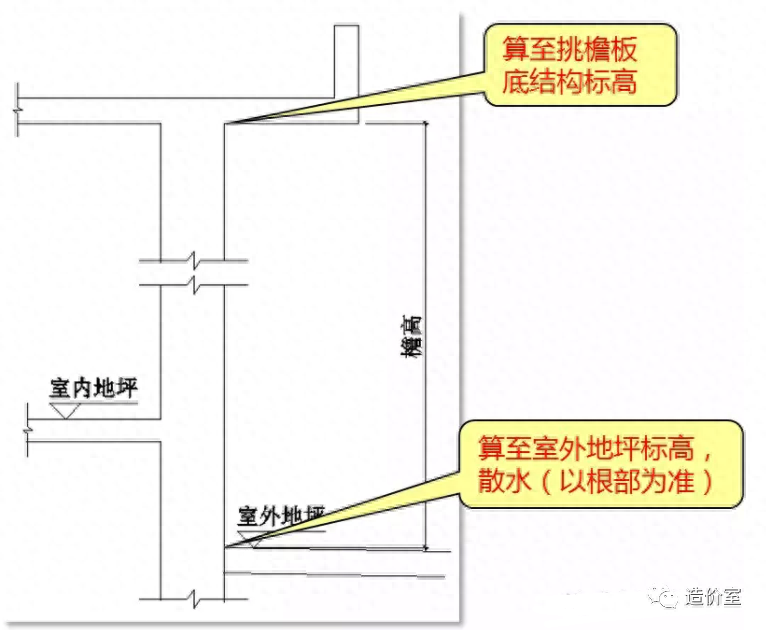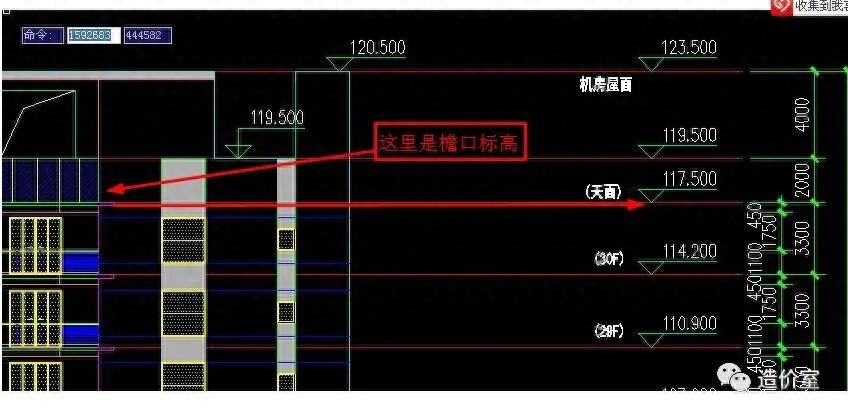相信大家对檐高不陌生,因为檐高和设防烈度能够确定抗震等级,抗震等级最终会影响钢筋的计算结果。那什么是檐高呢?檐高又如何确定呢?
檐高,顾名思义,檐口的高度
所以檐高就是指室外地坪至屋面的檐口(最低点)或屋面现浇板顶(凸出屋面的水箱间、电梯间、亭台楼阁不计算檐高)的高度 。

在北京2012定额中,是这么规定檐高的
(一)平屋顶带挑檐者,算至挑檐板下皮标高;
1、外挑檐沟的,按檐沟底标高到室外地坪为准,有多个外檐沟的,按不同高度区别,同一位置有多层檐沟的,按高的为准;

2、没有外檐沟只有内檐沟的,按内檐沟底到室外地坪为准;

3、没有檐沟的按屋面滴水部位为准(如伸出外墙的平、斜挑檐)
(二)平屋顶带女儿墙者,算至屋顶结构板上皮标高;
(三)坡屋面或其它曲面屋顶均算至墙的中心线与屋面板交点的高度;

(四)阶梯式建筑物按高层的建筑物计算檐高;
(五)突出屋面的水箱间、电梯间、楼梯间、亭台楼阁等均不计算檐高。








